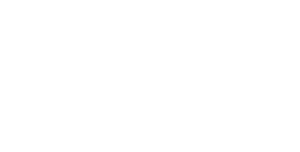BIM is used to design and document building and infrastructure designs. Every detail of a building is modeled in BIM. The model can be used for analysis to explore design options and to create visualizations that help stakeholders understand what the building will look like before it’s built. The model is then used to generate the design documentation for construction.
Better Collaboration and Communication
Digital BIM models allow for sharing, collaborating, and versioning that paper drawing sets don’t. With cloud-based tools such as Autodesk’s BIM 360, BIM collaboration can seamlessly occur across all disciplines within the project. The BIM 360 ecosystem allows teams to share project models and coordinate planning, ensuring all design stakeholders have insight into the project.
Cloud access also allows project teams to take the office to the field. With apps such as Autodesk’s BIM 360 tools, teams can review drawings and models onsite and on their mobile devices, ensuring they have access to up-to-date project information at any time.
If you require long term hire of any access platform give us a call today on 0800 085 3709 and we’ll recommend and advise you on the best option available.
By using BIM, you can plan and visualize the entire project during preconstruction, before the shovel hits the ground. Space-use simulations and 3D visualizations allow clients to experience what the space will look like offering the ability to make changes before construction start. Having a greater overview from the beginning minimizes expensive and time-consuming changes later.
BIM allows you to better coordinate trades and subcontractors, detecting any MEP, internal, or external clashes before construction begins. Will the electrical conduits clash with a steel beam? Do the doorways have enough clearance? With software such as Autodesk’s BIM 360 Glue you can avoid clashes with automated clash detection.
By avoiding clashes, you reduce the amount of rework needed on any given job. With BIM, you have the opportunity to plan it right before you build onsite. You can avoid last-minute changes and unforeseen issues by enabling easy reviewing and commenting across multiple disciplines.

We’re recognised as one of the leading privately owned single source MEWP rental companies in the UK, dedicated to making powered access simple.
Our professional team are ready and waiting for you. If you have any questions or thoughts, we’re here to answer them!
 0800 085 3709
0800 085 3709 01942 601 752
01942 601 752 info@aerialplatforms.co.uk
info@aerialplatforms.co.uk Aerial Platforms Ltd
Aerial Platforms Ltd